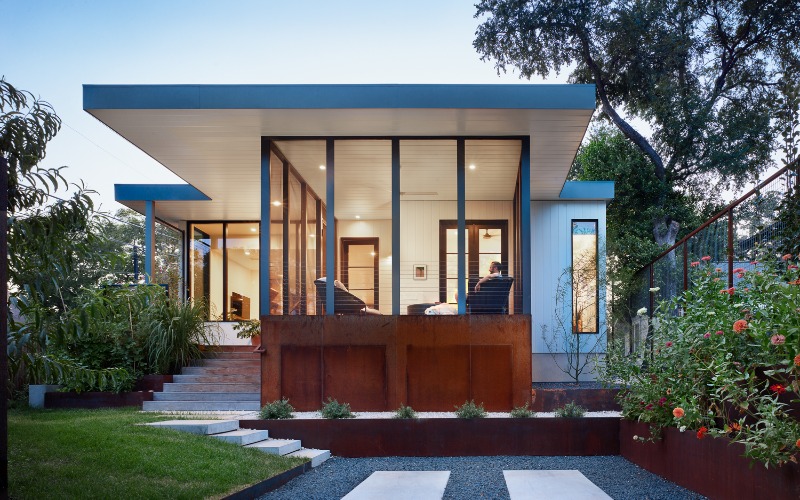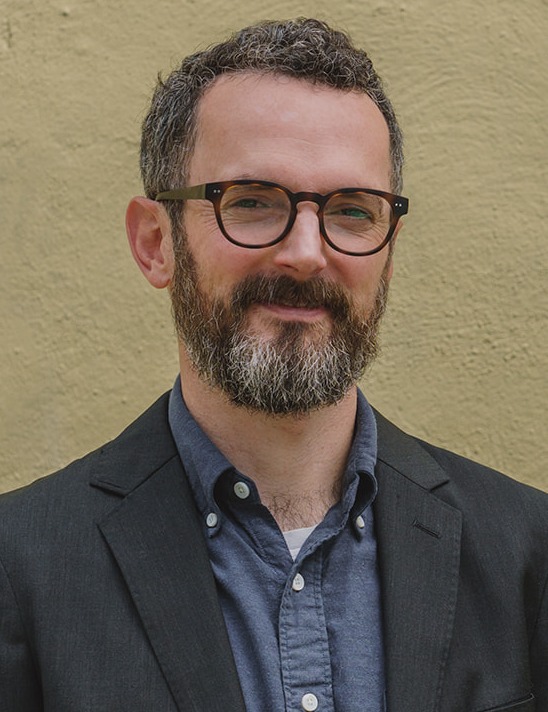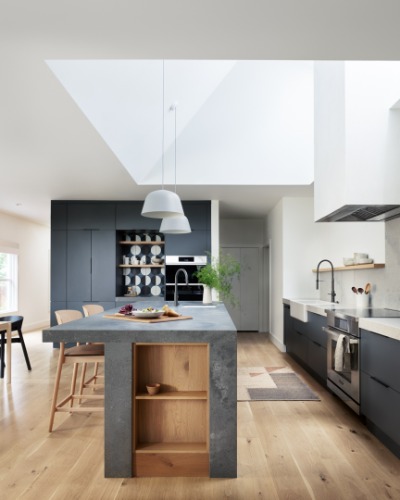
Very few things in our world today are done the same way they were a hundred years ago – or even 50 years ago. Our phones have gotten smarter and our TVs have gotten thinner, yet when it comes to our homes, the basic structure and building practices haven’t changed much in the last century. And that’s a problem. Between diminishing natural resources, more frequent severe weather events like heat waves, and our growing understanding of how the design and materials that go into our home affect our family’s health, it’s no wonder there’s a growing movement to reimagine the way we build to create healthier, more efficient and durable places to live.
Passive House design is a concept that originated in the late 1980s. This is a rigorous standard for buildings aimed at achieving maximum energy efficiency while prioritizing occupant well-being. It’s not a new way to build but rather combines traditional building techniques with advancements in building science and technology to achieve benefits like massively reduced energy consumption, greater resiliency, superior comfort, and enhanced indoor air quality compared to conventional structures.
While holidays like Earth Day are a nice reminder of our progress toward a greener future, it’s equally important that we, as a society, prioritize the advancement of new avenues for sustainability, and Passive House design represents a significant step forward in this regard.
Slash Energy, Save the Planet
One of the cornerstones of Passive House design is energy efficiency, and research shows we desperately need more energy-efficient buildings. According to the International Energy Agency (IEA), the operations of buildings account for 30% of global final energy consumption and 26% of global energy-related emissions.
When designing to Passive House standards, focusing on features like an airtight envelope, ample insulation, and high-performance fixtures such as windows and doors are crucial to reducing heat transfer and achieving maximum energy performance. This efficiency can be enhanced even further by leveraging passive heating and cooling techniques, such as strategic building orientation and natural ventilation.
On average, Passive House-certified buildings consume 40-60% less energy than conventional ones. Passive Houses not only save owners significantly on utility bills but also play a vital role in combating climate change by substantially reducing energy demand and emissions.
Built to Last A Lifetime (And Then Some)
With extreme weather events like heat waves and cold snaps increasing in frequency and intensity, Passive House principles provide a blueprint for more resilient structures that are capable of withstanding new norms in our climate. This durability stems from a few factors.
Passive Houses use thick layers of insulation throughout the walls, roof, and floor to achieve a super-insulated building, while the airtight envelope helps prevent drafts and uncontrolled air leakage. In extreme weather, preventing hot or cold air from entering is critical for maintaining consistent indoor temperatures and reducing energy consumption from heating and cooling systems.
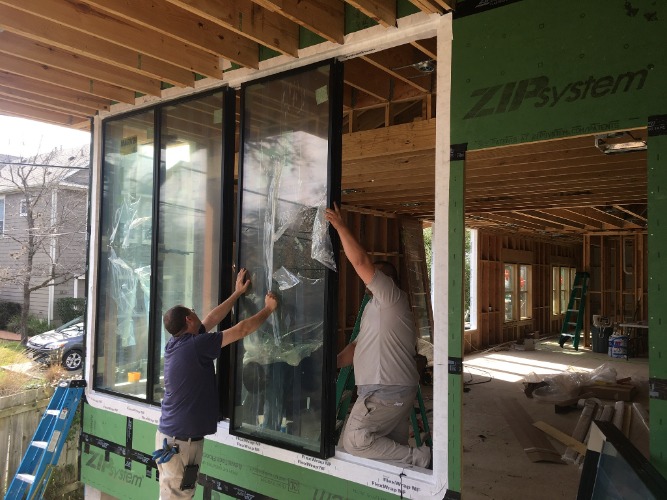
During a simulated power outage studied by the Rocky Mountain Institute, for example, indoor temperatures within homes constructed before 1950 dropped to below 40 degrees Fahrenheit within eight hours. For 2009 code-compliant buildings, the temperature dropped to below 40 degrees after 45 hours. Homes with Passive House standard building envelopes and net-zero energy buildings maintained safe indoor temperatures for over six days before indoor temperatures fell below 40°F.
I experienced this firsthand in February 2021, just a few weeks after remodeling my home to Passive House standards—one of the first Passive House projects located in a hot, humid climate—when Texas was hit with a cold blast that left millions without power and tragically claimed the lives of 246 individuals. After three days without power in single-digit temperatures, our home never got below 50°F, while some of our neighbors’ homes got below freezing the first day and suffered major damage due to pipes and hot water heaters bursting. This experience is a great reminder of how Passive House design can withstand various weather conditions from extreme cold fronts to scorching summer heat.
Breathe Easy, Live Quietly
While the energy savings and increased resiliency of Passive Houses are certainly compelling enough on their own, the increased health and comfort of the occupants inside can not be overstated.
The airtight envelopes found in Passive Houses are great for energy efficiency and preventing outdoor pollutants like dust and pollen from entering (goodbye, seasonal allergies), however, it also means indoor air pollutants can become trapped inside. To combat this, Passive Houses make use of Energy Recovery Ventilators (ERV) to continuously exhaust polluted air from kitchens, bathrooms, and other areas while introducing fresh, filtered air into the space. This becomes even more beneficial during weather events like wildfires, as the airtight envelope helps significantly reduce the infiltration of harmful smoke particles.
The airtight construction and higher-performing windows and walls also do a fantastic job of creating a supremely quiet environment. In a typical house, air leaks around areas like windows and doors providing a pathway for outside noise to infiltrate. Creating an airtight envelope minimizes these leaks and serves as a buffer against unwanted sounds. Additionally, the thick insulation decreases the need for heating and cooling, meaning the HVAC system won’t need to work as hard to maintain comfortable living temperatures, leading to an even quieter environment.
Since upgrading our family’s home to meet Passive House standards, we’ve experienced a dramatic decrease in external noise. Even though we reside just a few hundred feet from the expressway, the sound of passing cars is no longer noticeable.
Living in a Passive House is sort of like driving a luxury car—both offer a supremely quiet interior environment thanks to high-quality construction and a focus on minimizing outside noise. Without all this external noise entering, the natural sounds inside the building become more noticeable too. You’d be amazed how the enhanced ability to hear subtle sounds like the crackling of a fireplace can contribute to creating a more calm and peaceful environment.
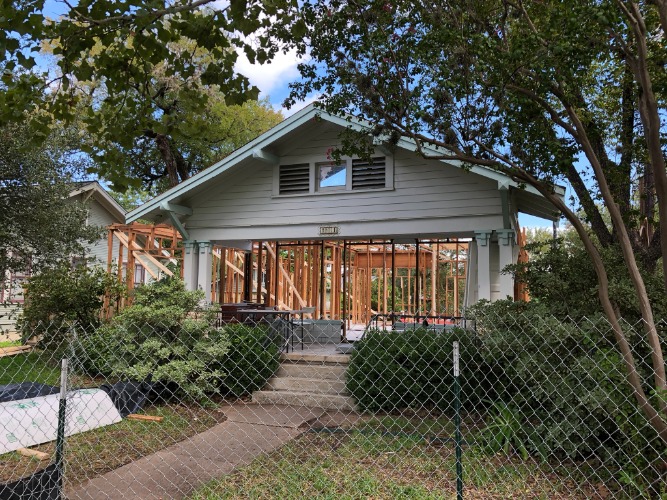
So what’s standing in the way of the adoption of Passive House design on a broader scale? In many cases, it’s as simple as designing and building teams lacking awareness and practice with the standards. To ensure a Passive House is built to its exacting standards, it’s crucial to work with professionals who are trained and certified in Passive House principles.
The Passive House Institute US is a great resource to find certified designers and builders in your area. Additionally, Passive House Accelerator offers a wealth of knowledge and insights on passive house design and zero-carbon building. Our team at Forge Craft Architecture + Design in Austin believes so strongly that this is the best way to build that we will only design custom homes to this standard now. The upfront costs can be a bit higher than traditional construction due to the meticulous attention to detail and high-performance materials required. However, the energy savings over time are substantial and often pay for the initial investment within a few years – an easy trade-off considering the long-term benefits.
As our world evolves in response to shifting weather patterns caused by climate change and increasing environmental pressures, so must our approach to designing and constructing buildings. Passive House principles offer a transformative solution, blending traditional techniques with modern technological advancements to create structures that are not only energy-efficient but also resilient and conducive to occupant well-being. By embracing this paradigm shift, we can pave the way toward a more sustainable future where our built environment reflects the changing needs of our planet.


